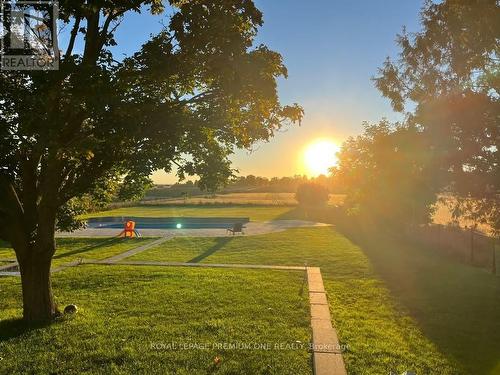



Daniela Piotti




Daniela Piotti

Phone: 416.410.9111
Fax:
905.532.0355

3 -
595
Cityview Boulevard
Vaughan,
ON
L4H3M7
| Neighbourhood: | Thornton |
| Lot Size: | 132.73 x 425.9 FT |
| No. of Parking Spaces: | 14 |
| Bedrooms: | 3+1 |
| Bathrooms (Total): | 4 |
| Ownership Type: | Freehold |
| Parking Type: | Attached garage |
| Pool Type: | Inground pool |
| Property Type: | Single Family |
| Sewer: | Septic System |
| Appliances: | Dishwasher , Dryer , Garage door opener , Refrigerator , Stove , Washer |
| Architectural Style: | Raised bungalow |
| Basement Development: | Finished |
| Basement Type: | Full |
| Building Type: | House |
| Construction Style - Attachment: | Detached |
| Cooling Type: | Central air conditioning |
| Exterior Finish: | Stone |
| Heating Fuel: | Propane |
| Heating Type: | Forced air |